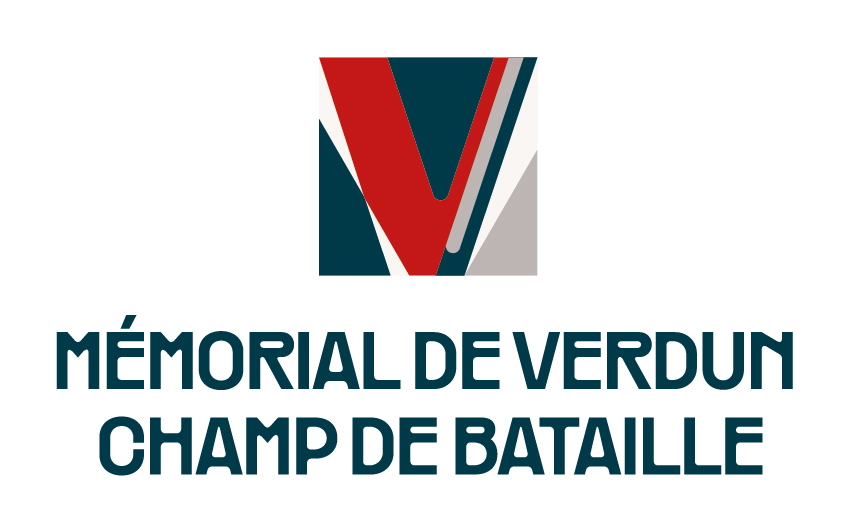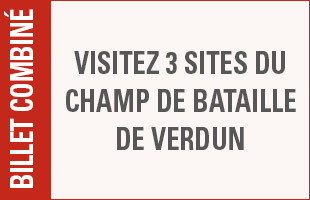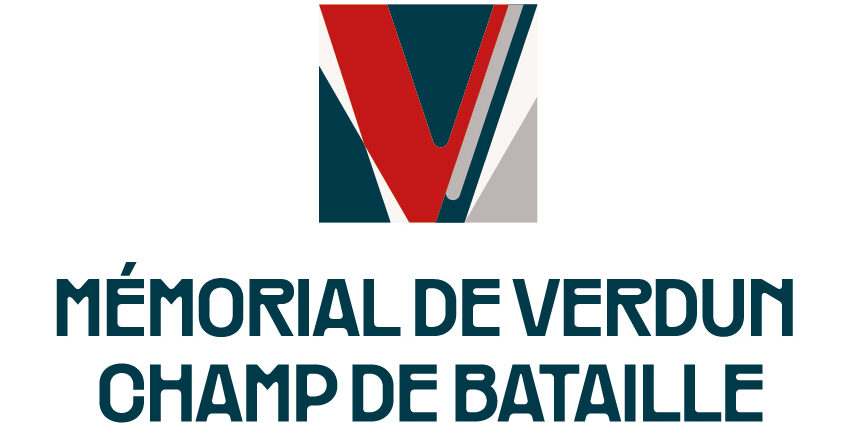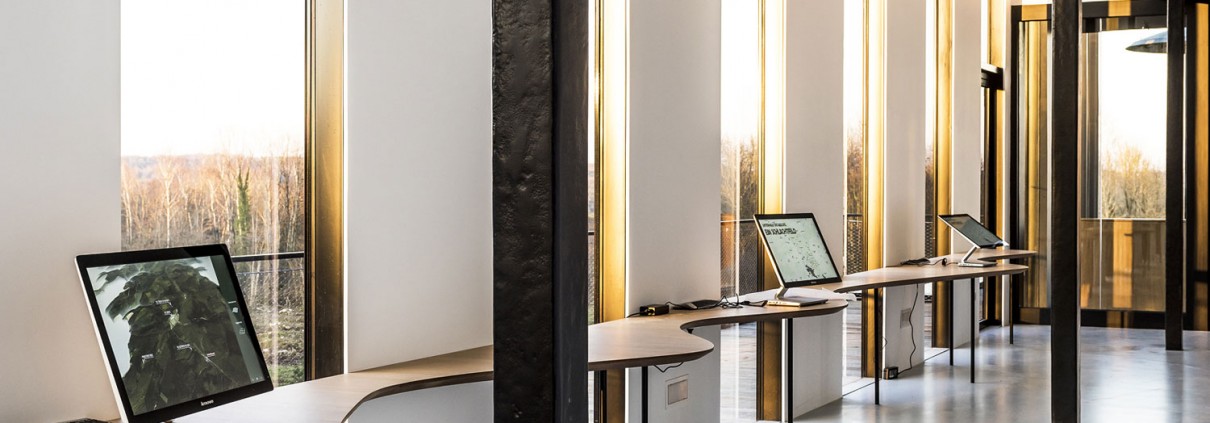The museum will be given a new lease of life in February 2016. The work carried out over the past two years will give the original building new impact and a more open feel:
– building of an additional storey with an area of more than 600 sq. metres right across the top of the building. It houses an interactive area, a 175 sq. metre temporary exhibition hall, the documentation centre, a classroom, a lounge area and two terraces overlooking the battlefield.
– building of two wings (345 sq. metres each) flanking the original Memorial Museum. One of them houses the trucks, guns and German field kitchen that are part of the permanent exhibition (the “Sacred Way” wing) while the other contains offices and storerooms.
– building of a public foyer at car park level (more than 700 sq. metres). It includes a gift and bookshop, the museum ticket office and the Verdun battlefield visitor information centre (200 sq. metres).
Visitors now have direct access to the foyer from the north and south car parks, taking them on to the permanent exhibition covering an area of almost 1,500 sq. metres on two floors. On the top floor, visitors are given a panoramic view of the battlefield. They can consult interactive tools or printed works in the documentation centre and the temporary exhibition hall is also on this level.

















